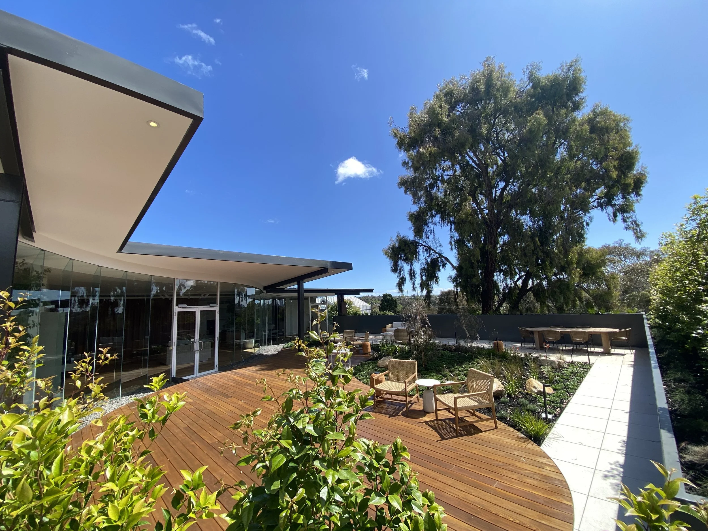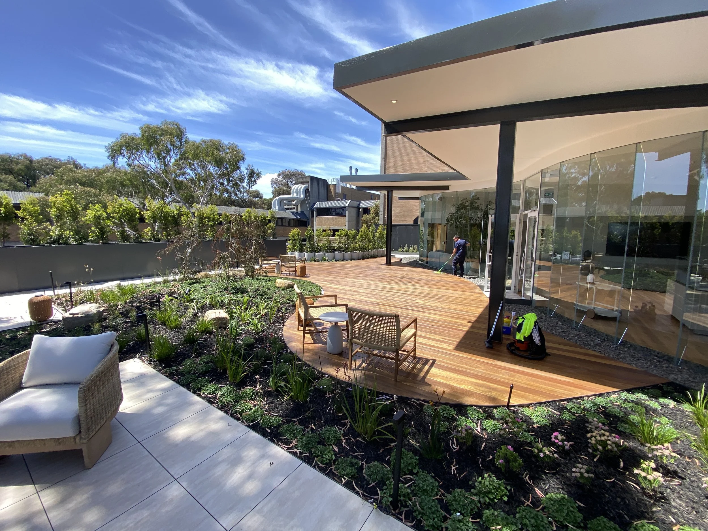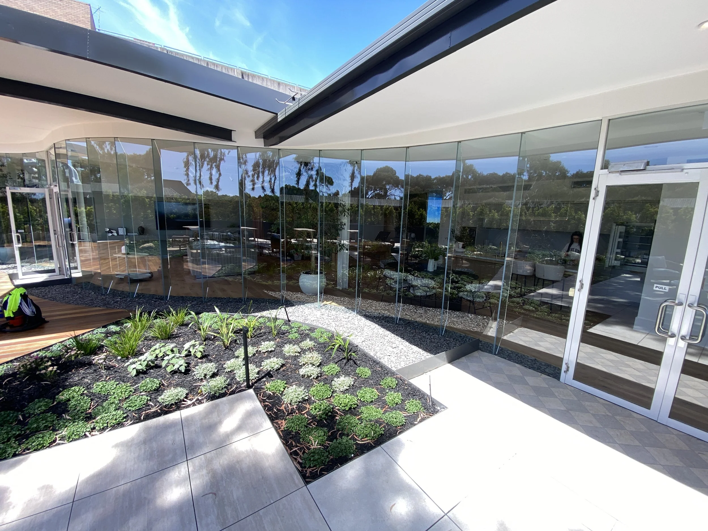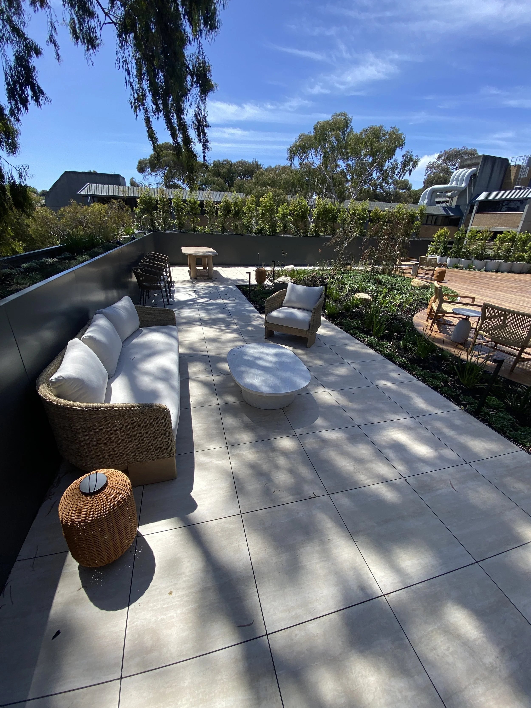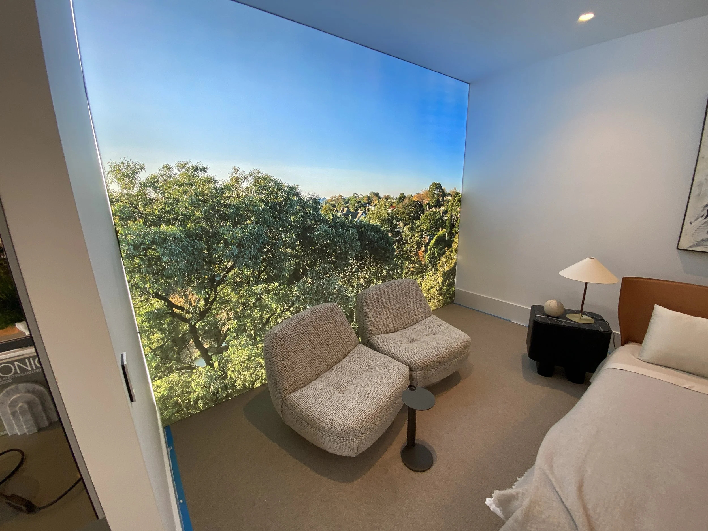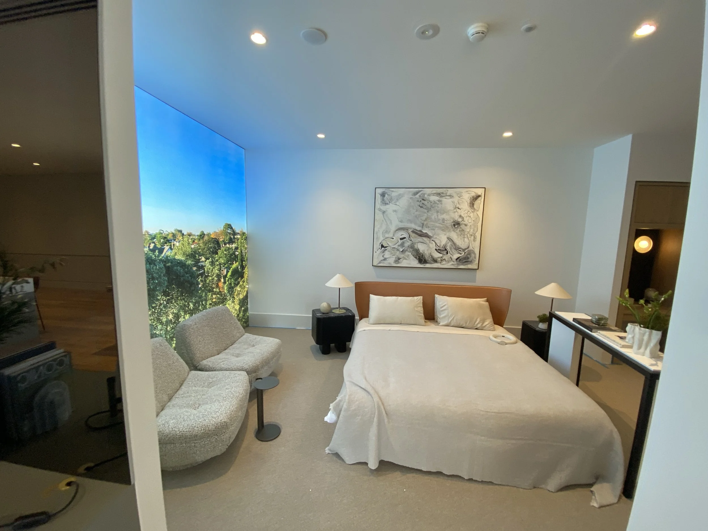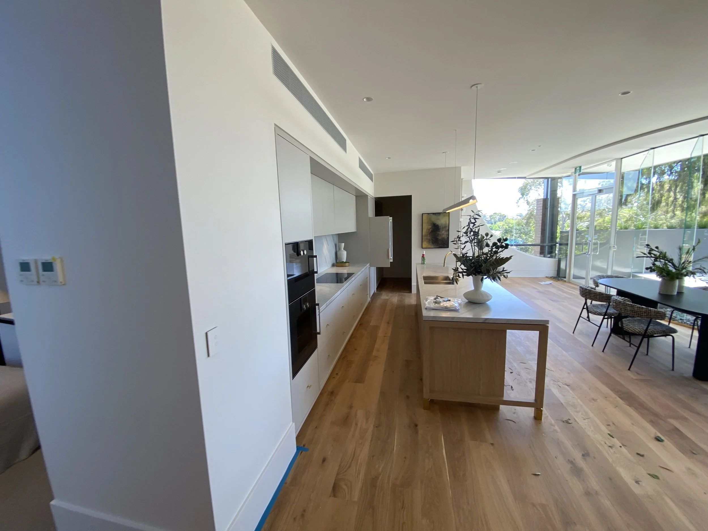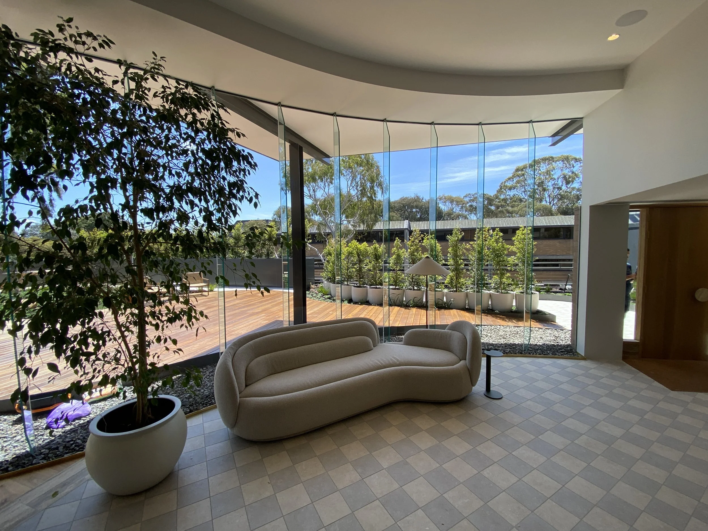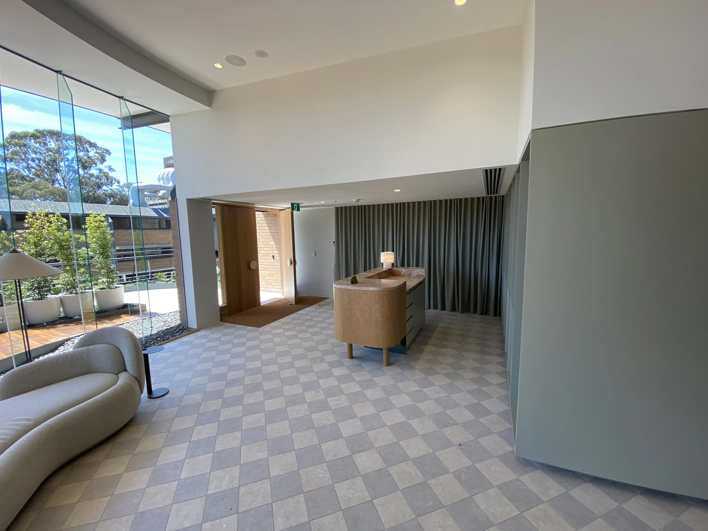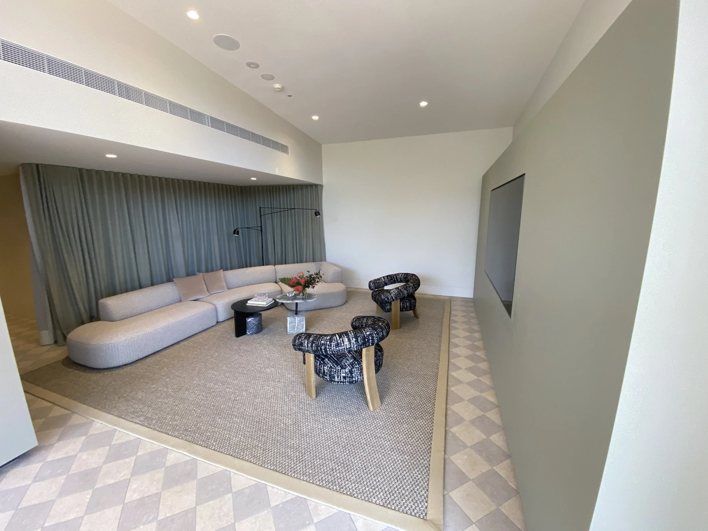Hawthorn Display Suite - 2024
Project: Hawthorn Display Suite - 2024
Location: Hawthorn, Melbourne
Completed: October 2024
Size: 640 sqm
Photography: ONE68
Overview: ONE68 was engaged to deliver the Hawthorn Display Suite for Hamton’s prestigious Scotch Hill Residences — a collection of ‘Classic’ and ‘Grand’ homes that embody timeless design and contemporary luxury. The project involved the complete delivery of a purpose-built sales environment that reflected the development’s design intent while meeting all statutory requirements and project-specific quality standards. Works encompassed site establishment, demolition and strip out, and the construction of new structural framing, partitions, ceilings, and floor systems.
To bring the suite to life, premium architectural finishes were paired with bespoke joinery, feature walls, flooring, painting, and signage, complemented by full building services including electrical, lighting, mechanical, hydraulic, and data systems. External elements such as entry features and signage were also incorporated to create a polished arrival experience. Final commissioning, service testing, defect rectification, and handover delivered a fully functional, high-quality display suite that showcases the character of Scotch Hill Hawthorn and provides a sophisticated environment for prospective buyers.
