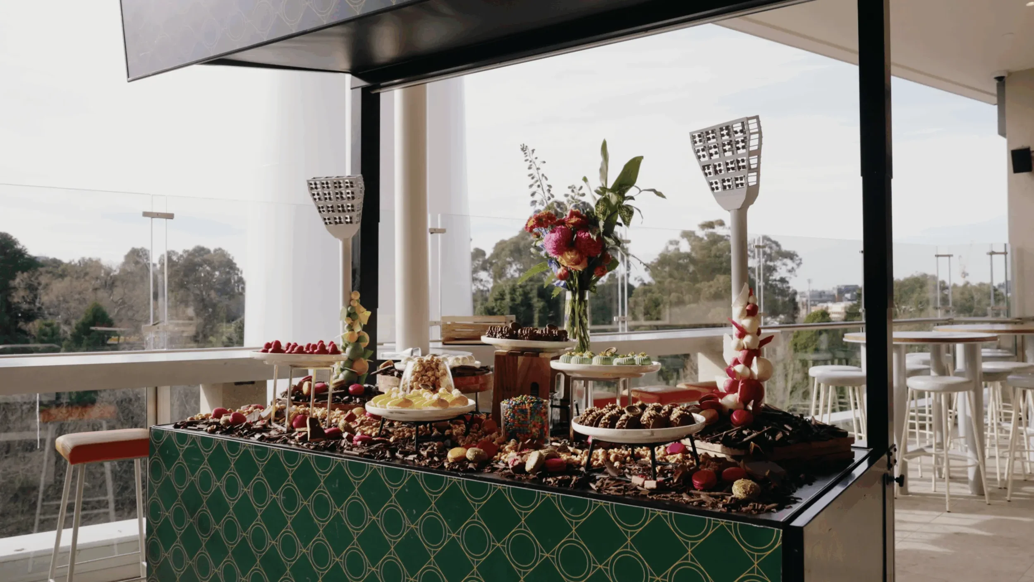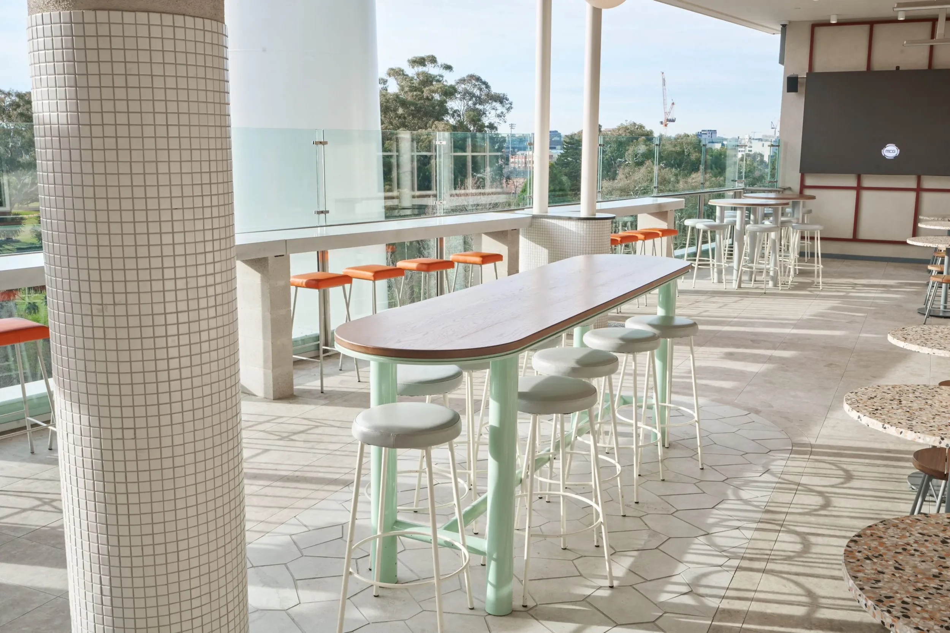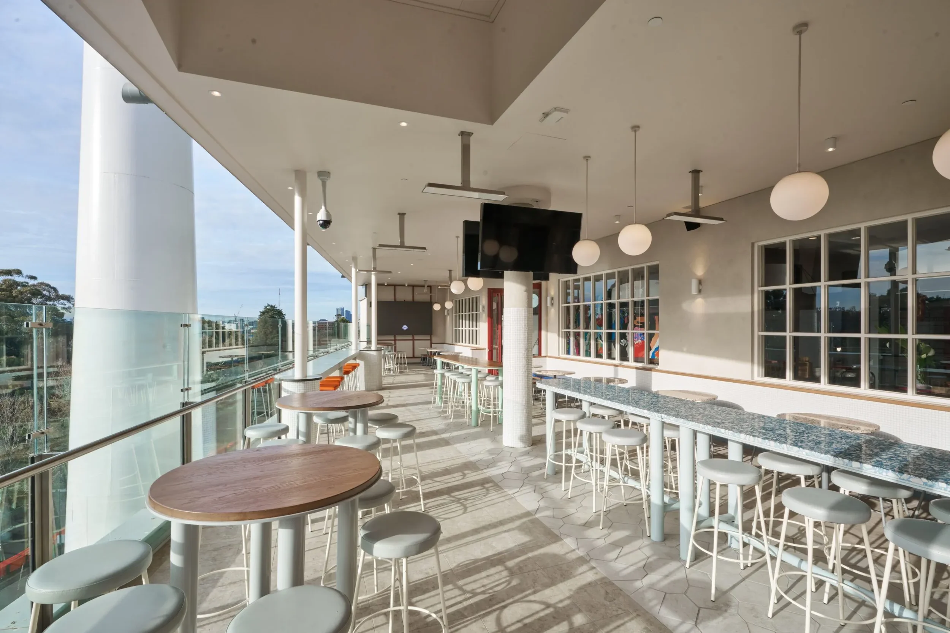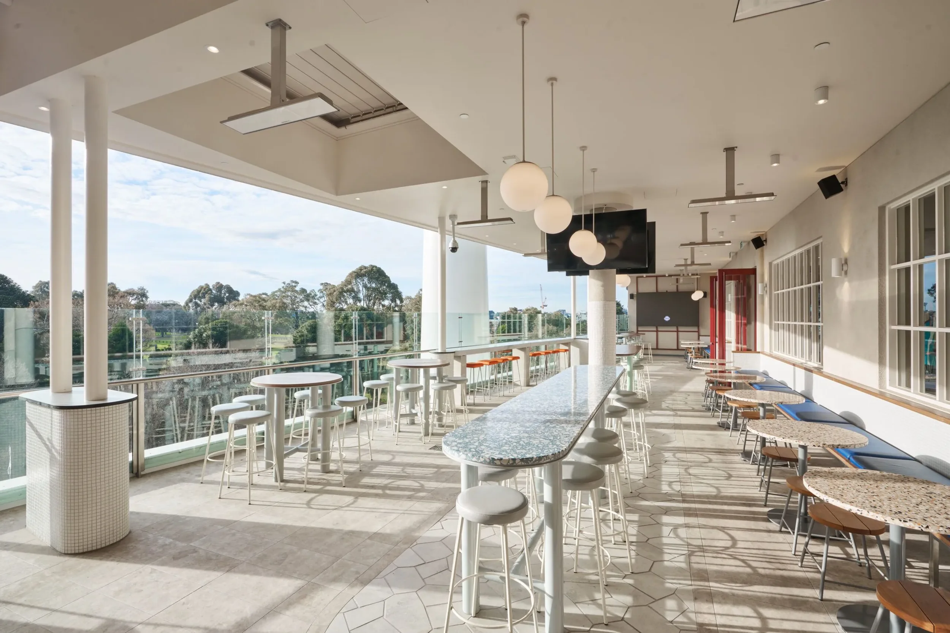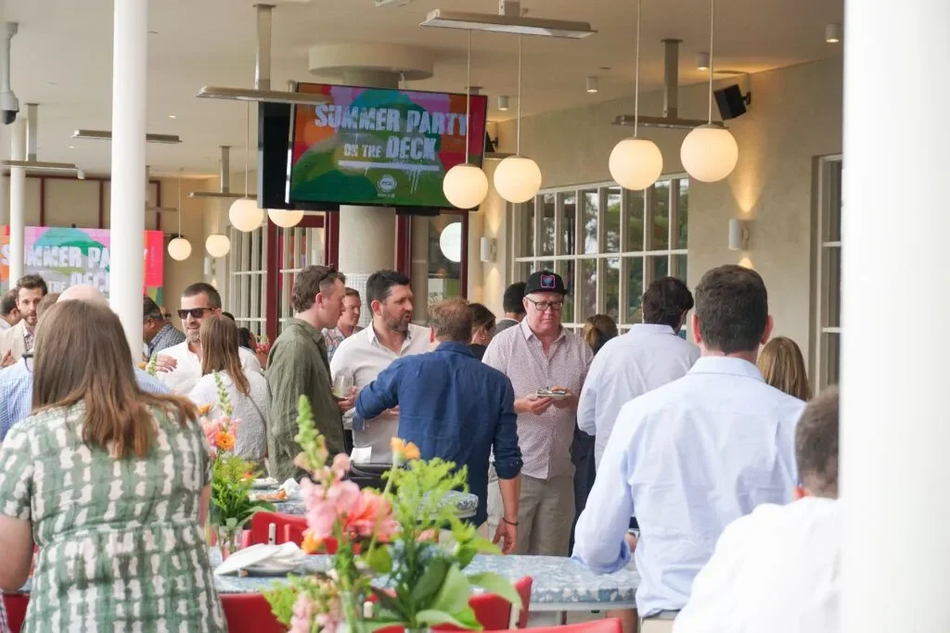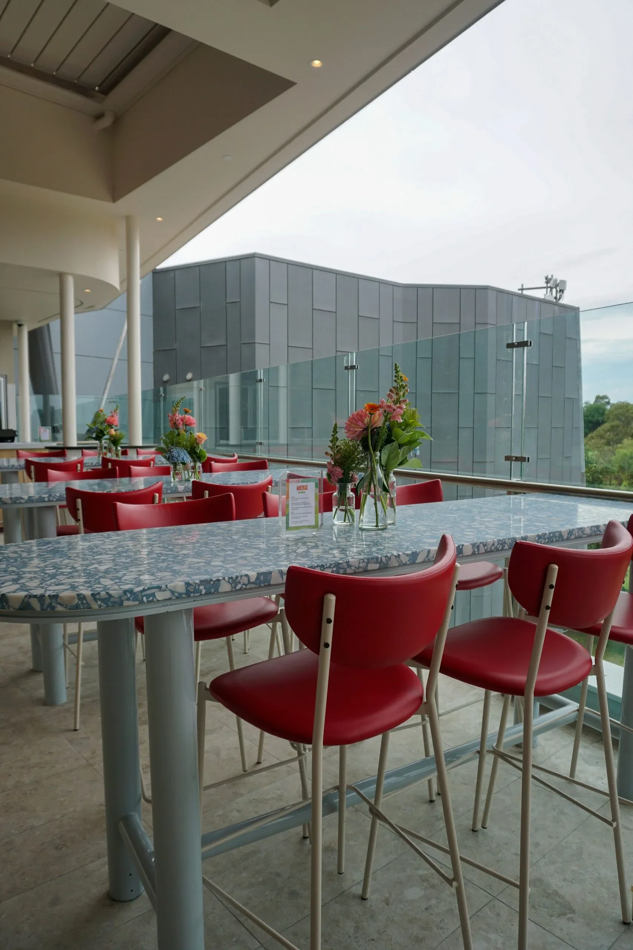The Deck - MCG - 2024
Project: The Deck - MCG - 2024
Location: Melbourne
Completed: August 2024
Photography: One68
Size: 255 sqm
Overview: ONE68’s fitout of The Deck at the MCG has reimagined the venue as a premium social and dining destination with a fresh, contemporary edge. Designed to cater seamlessly to both game-day crowds and private events, the space combines versatility with refinement. Custom-built bars, high-quality joinery, and banquette seating anchor the interior, complemented by warm timber finishes, tailored upholstery, and a carefully considered lighting scheme that together create a welcoming yet sophisticated atmosphere. Expansive glazing frames sweeping views of the hallowed turf, ensuring the setting is as memorable as the events it hosts.
The project involved the complete refurbishment of the restaurant, beginning with the strip-out of existing fittings and finishes before the construction of new walls, ceilings, bulkheads, and floors. Specialist joinery, bar counters, and feature finishes were crafted to elevate both functionality and presentation, while building services—including electrical, lighting, mechanical, hydraulic, fire, and communications systems—were upgraded to improve performance and ensure compliance. Back-of-house facilities and commercial kitchen equipment were also integrated to support seamless service delivery.
Undertaken in close coordination with MCG operations, security protocols, and event scheduling, the works were carefully executed to minimise disruption while meeting the highest standards. The result is a contemporary, high-performing venue that elevates the guest experience, enhances the MCG’s hospitality offering, and reflects the prestige of Australia’s most iconic sporting ground.
